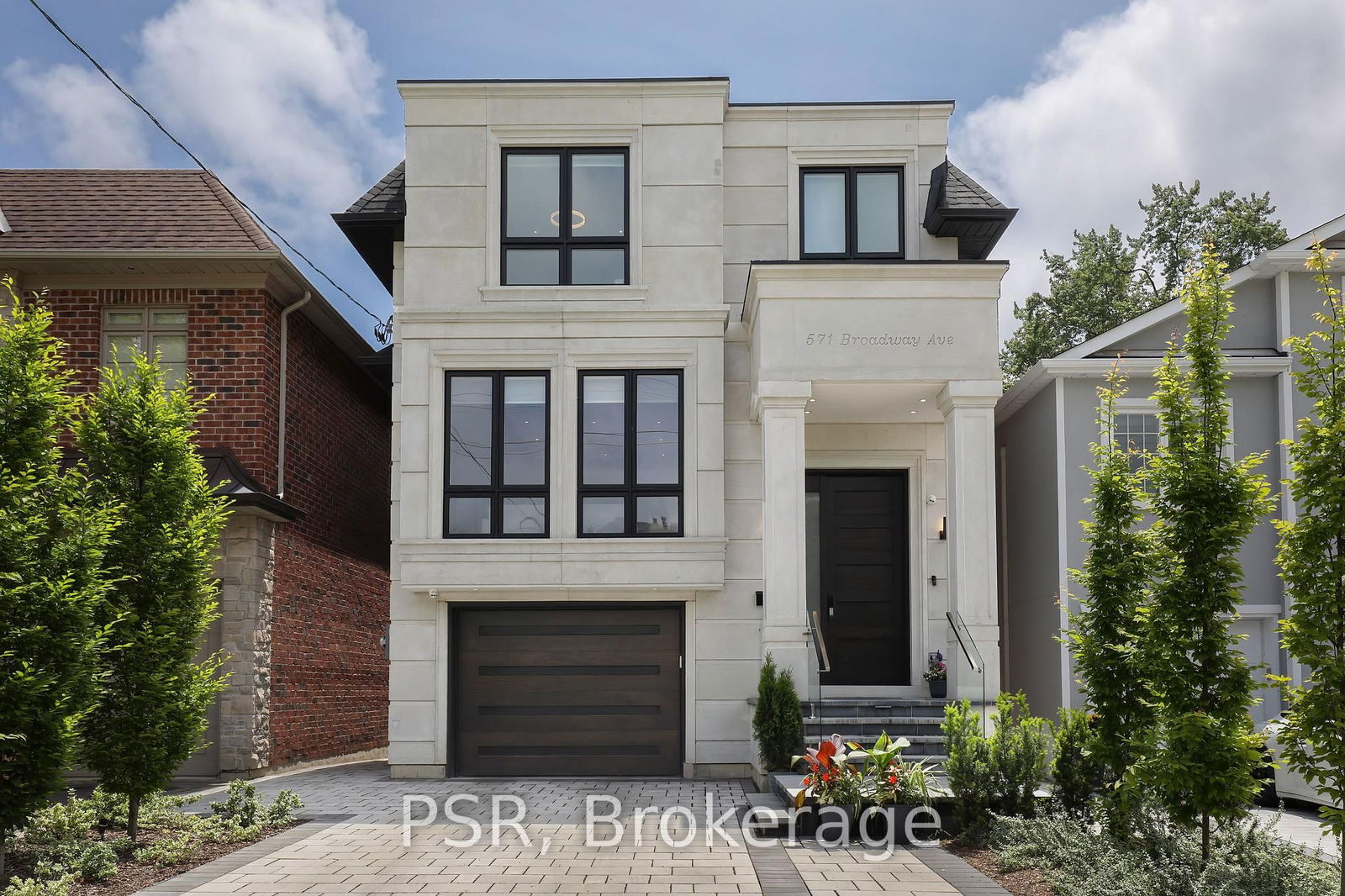Overview
-
Property Type
Detached, 2-Storey
-
Bedrooms
4
-
Bathrooms
5
-
Basement
Fin W/O
-
Kitchen
1 + 1
-
Total Parking
3 (1 Built-In Garage)
-
Lot Size
35x120 (Feet)
-
Taxes
$16,480.00 (2024)
-
Type
Freehold
Property Description
Property description for 66 Parkhurst Boulevard, Toronto
Open house for 66 Parkhurst Boulevard, Toronto

Property History
Property history for 66 Parkhurst Boulevard, Toronto
This property has been sold 8 times before. Create your free account to explore sold prices, detailed property history, and more insider data.
Schools
Create your free account to explore schools near 66 Parkhurst Boulevard, Toronto.
Neighbourhood Amenities & Points of Interest
Find amenities near 66 Parkhurst Boulevard, Toronto
There are no amenities available for this property at the moment.
Local Real Estate Price Trends for Detached in Leaside
Active listings
Average Selling Price of a Detached
August 2025
$3,042,500
Last 3 Months
$2,714,133
Last 12 Months
$2,715,338
August 2024
$2,308,333
Last 3 Months LY
$2,625,047
Last 12 Months LY
$2,521,660
Change
Change
Change
Historical Average Selling Price of a Detached in Leaside
Average Selling Price
3 years ago
$2,107,167
Average Selling Price
5 years ago
$2,387,098
Average Selling Price
10 years ago
$1,298,800
Change
Change
Change
Average Selling price
Mortgage Calculator
This data is for informational purposes only.
|
Mortgage Payment per month |
|
|
Principal Amount |
Interest |
|
Total Payable |
Amortization |
Closing Cost Calculator
This data is for informational purposes only.
* A down payment of less than 20% is permitted only for first-time home buyers purchasing their principal residence. The minimum down payment required is 5% for the portion of the purchase price up to $500,000, and 10% for the portion between $500,000 and $1,500,000. For properties priced over $1,500,000, a minimum down payment of 20% is required.
















































